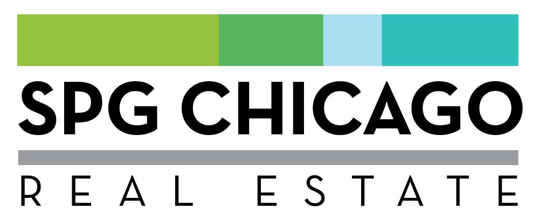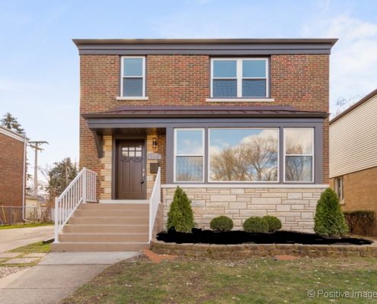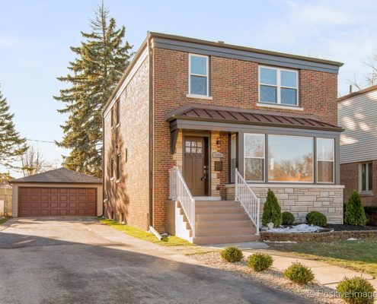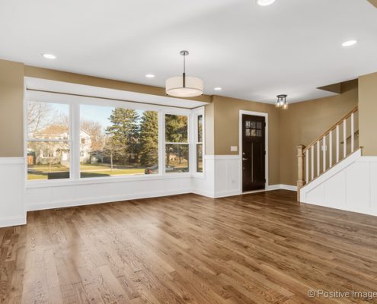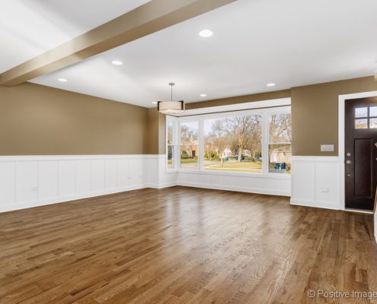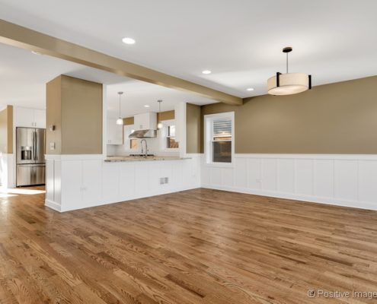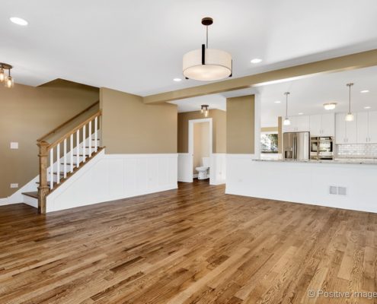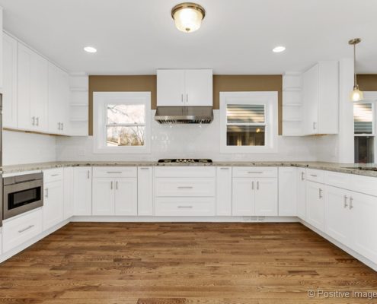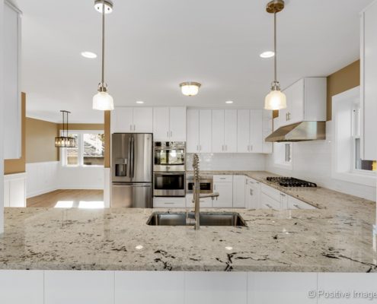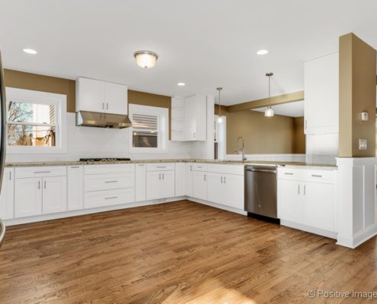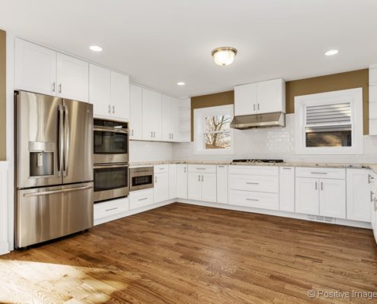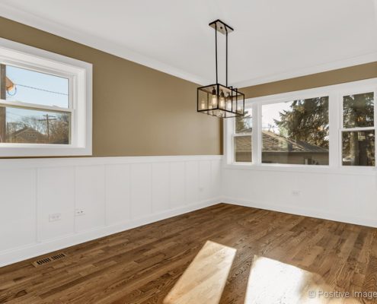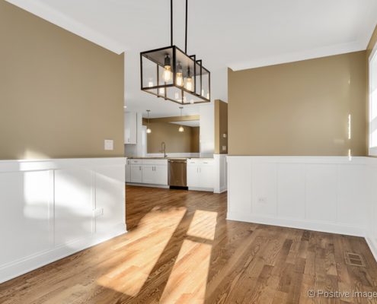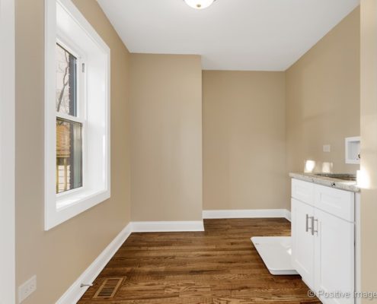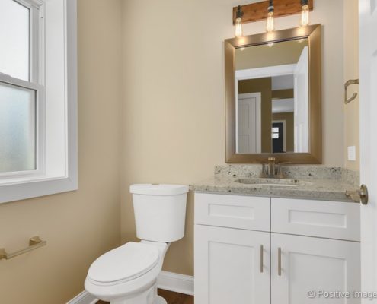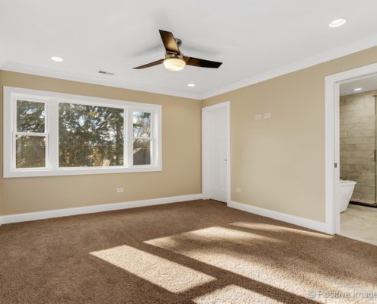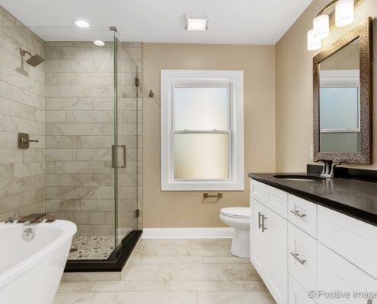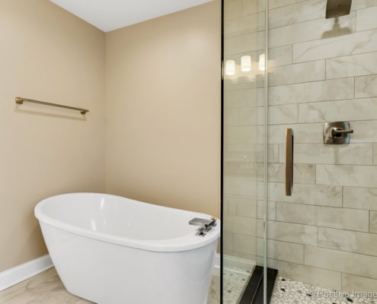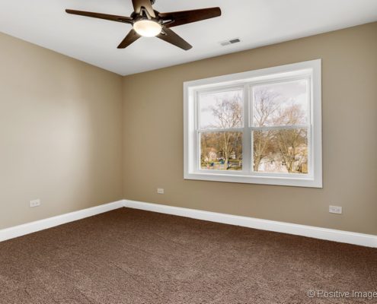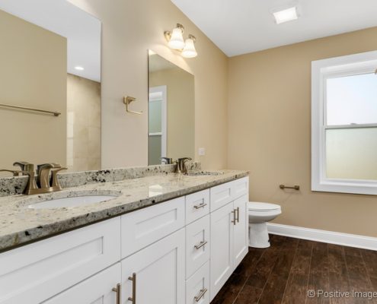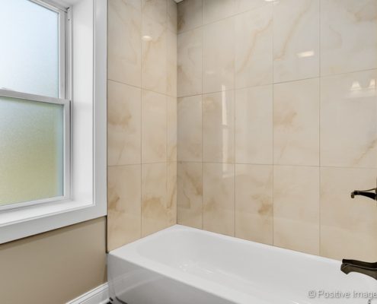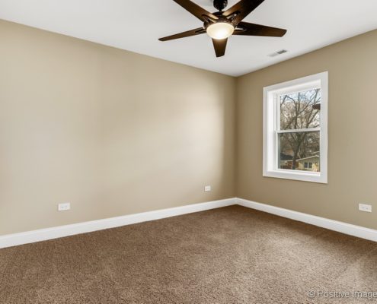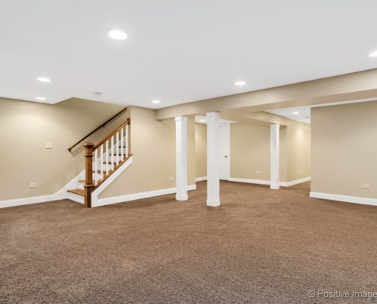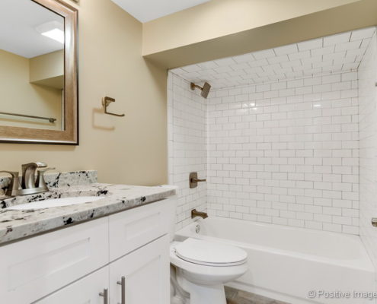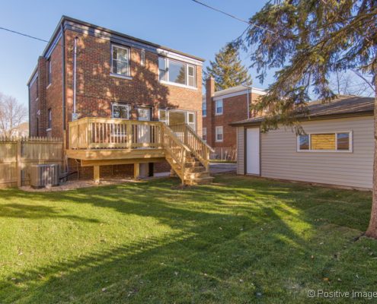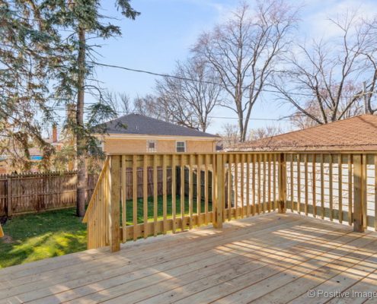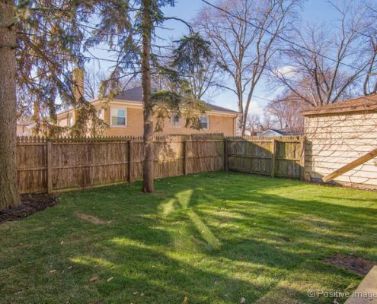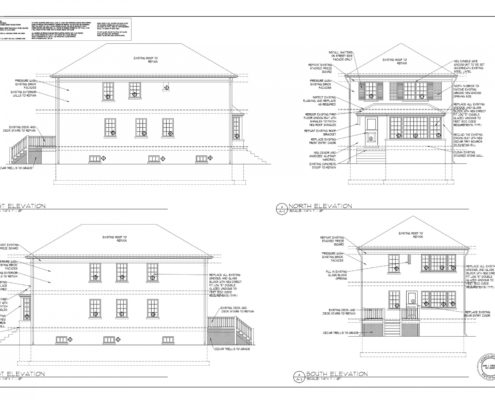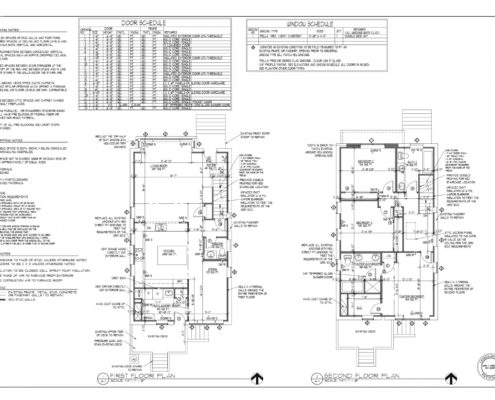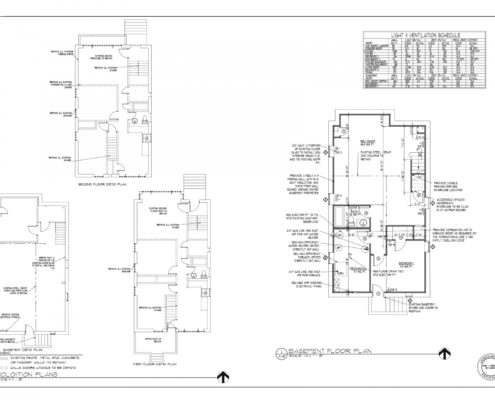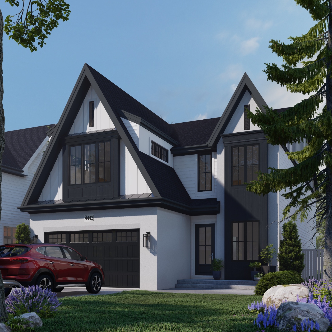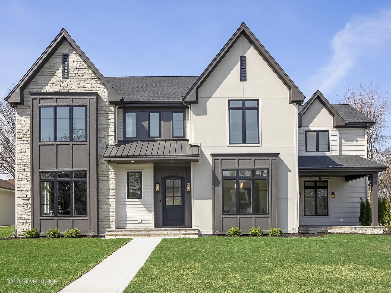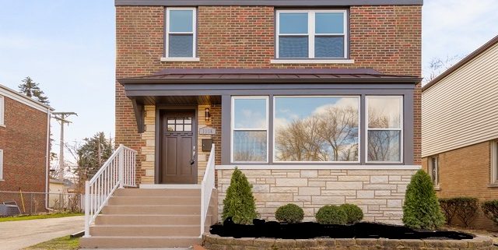
La Grange Park, IL 60526

*Closed & Funded*
Standard Properties Group & Arnold Wesley Present: 1006 E Oak Ave La Grange Park IL.
An absolutely stellar REDESIGN of a classic Georgian adjacent to a public playground in highly rated La Grange school dist 102/204 (Lyons Township High School). Great curb appeal in this ALL BRICK beauty w/METAL skirt roof & flagstone accents. QUALITY TRIM WORK by master craftsman on display. HUGE CHEF’s KITCHEN w/ breakfast bar OPEN TO LIVING ROOM, White 42″ Shaker-style soft-close cabs, GE Profile SS appliances, 5-burner cook top w/pro-style hood, wall-mount DOUBLE OVEN, Sharp pull-out microwave, natural stone counters, canned, pendant & LED under mount lighting. MUDROOM/LAUNDRY COMBO. Separate DINING. Master suite w/bath featuring stylish tile design, dual Quartz vanity, separate shower & free standing tub. FINISHED BASEMENT w/Rec room, guest bed/office & full bath. REAR DECK & YARD SPACE. Below grade systems upgrades include drain tile, sump pump, overhead sewer & new cast iron plumbing. ENERGY EFFICIENT w/DIGITAL controls, TANKLESS HOTWATER, ENERGY STAR WINDOWS & MECHANICALS. 1 Mile to Metra & Downtown La Grange! EASY COMMUTE to Chicago (15 miles) or Oak Brook (5 miles)!
GENERAL CONSTRUCTION UPGRADES & ENHANCEMENTS
Configuration: 3 + 1 Basement Bedroom & 3 ½ Bathrooms with Full Finished Basement
Complete Interior, Exterior, and Below Grade, renovation
Complete gut/scrape – Only masonry and existing concrete foundation walls salvaged
Built to 2012 Energy code specifications
Steel Beam Support
New 200 amp electrical service
New copper, PVC, as well as new cast iron plumbing under the slab
New Interior drain tile, drain board, sump pump, + ejector pit/overhead sewer for ultimate flood protection
New Double hung, Energy Star Rated, Climate Guard windows
New roof & architectural asphalt 30 year shingles + New Metal skirt roof
New interior framing, insulation, drywall, trim, fixtures (complete gut to the shell & floor plan redesign)
High Energy Efficient direct vent Rheem furnace (92% CSA Certified)
High Energy Efficient Tank Less Hot Water Heater (Rheem Ecosense, Energy Star Rated)
Aprilaire Humidifier
Existing garage renovated with new siding, roof, and doors
Full finished basement with recreation room, utility room, storage, & full bathroom
13 x 8 rear deck
New aluminum hand rail
Professional landscaping
KITCHEN FEATURES
42” White Shaker style cabinets with “soft close” feature (large U-shaped configuration)
3.25” plank Oak hardwood floors (Custom stain blend)
Natural stone (Granite) counter tops – 1.25”
GE PROFILE Stainless Steel Appliance package including wall-mount Double Oven, 5-burner cook top, pro-style stainless steel hood & Sharp microwave pull out drawer
Canned, pendant, and LED under mount lighting
Garbage disposal
Under mount stainless steel sink w/ Pro-Style Faucet
White subway tile back splash
Natural stone breakfast bar open to living room
MAIN HOME FEATURES
3 Bedrooms on 2nd level with 2 full baths (master has private bath) ½ bath on main level & full bath in finished basement
3.25” Plank Oak hardwood flooring throughout main level, hallways, & stair case.
Craftsman-style trim carpentry finishes feat crown & wainscoting *upgraded trim package & profile
Oak stair case (both up & down)
Wood window casings
Canned lighting
Cat 5 wiring throughout
3 panel doors
Master bedroom with private luxury bathroom, walk in closet, canned lighting & remote ceiling fan
Full Finished basement with 4th Bed/Office, full bath, storage, utility room, & recreation/family room
Custom paint
Ceilings fans (all bedrooms)
13 x 8 rear deck
Private yard space
Adjacent to public park (Beach/Oak Park)
BATHROOM FEATURES
Private Master Bath w/dual vanity, black Quartz stone counters, & pocket door entry
Separate shower with tempered glass door & tiled base (master)
Separate free standing tub (master)
Under mount porcelain sinks
Natural stone (Granite) counters in all other baths (Quartz in master)
Cabinet vanity in all baths (White Shaker style soft-close cabinet & drawers)
Stylish tile designs
Brushed nickel fixtures
VISIT THE DEVELOPER AT: www.arnoldwesley.com
