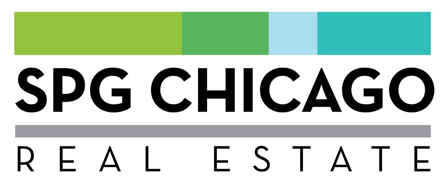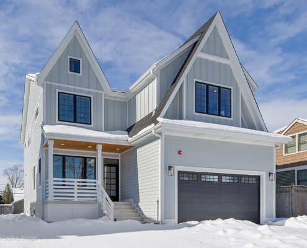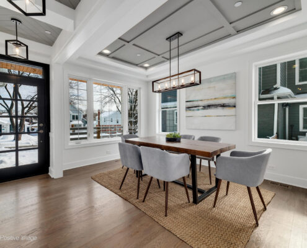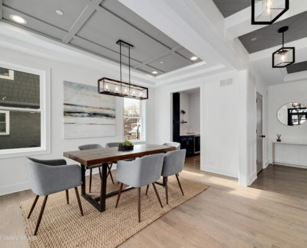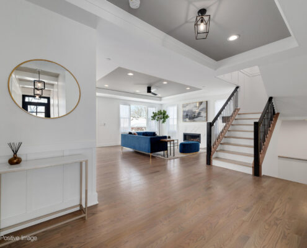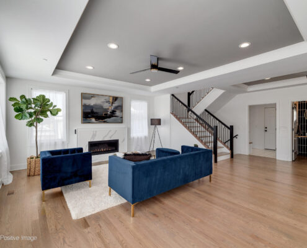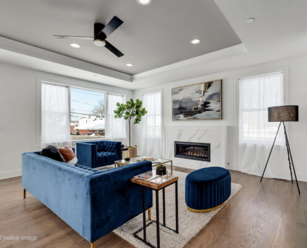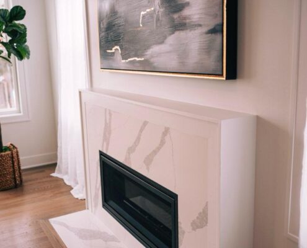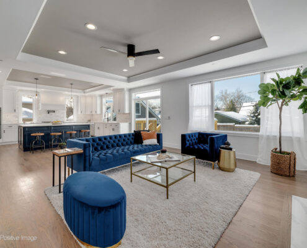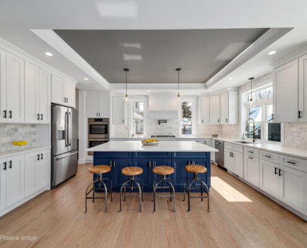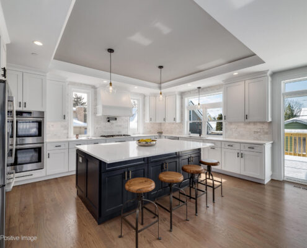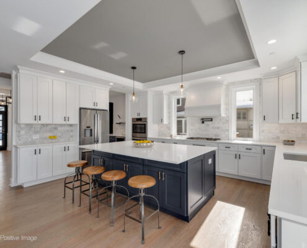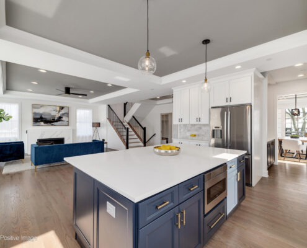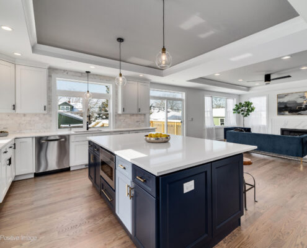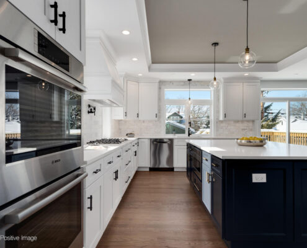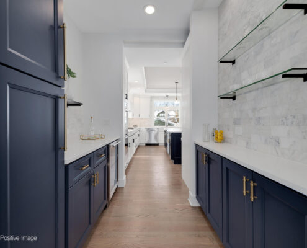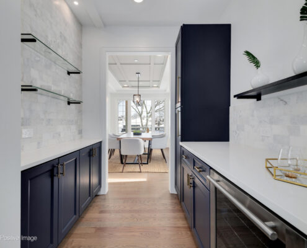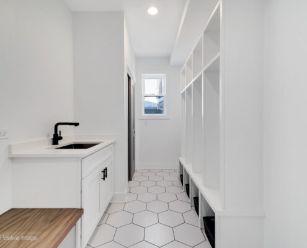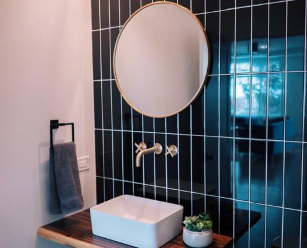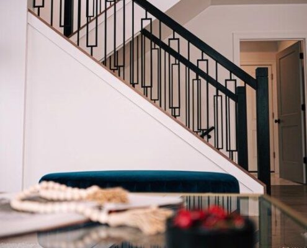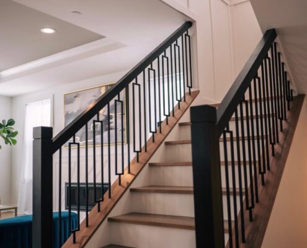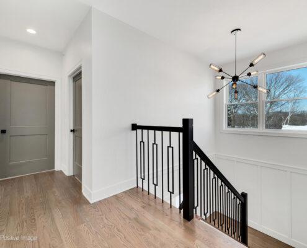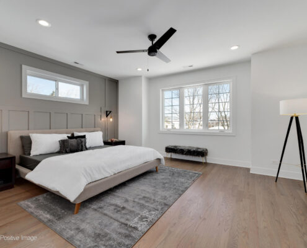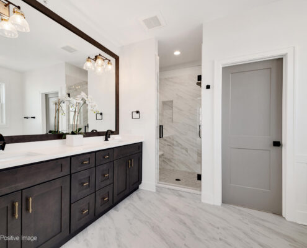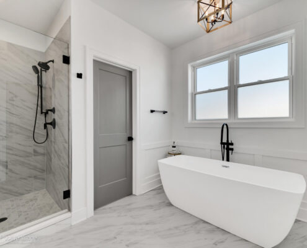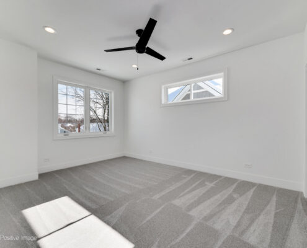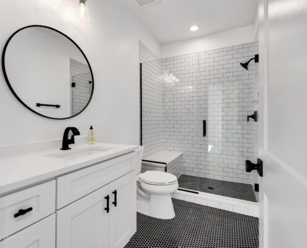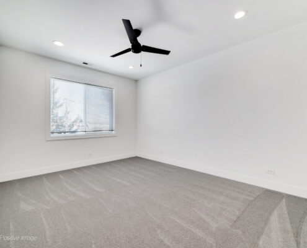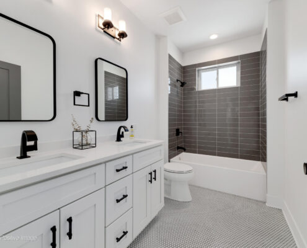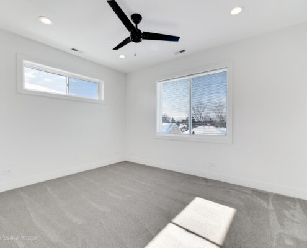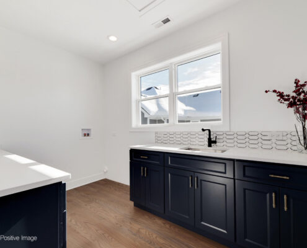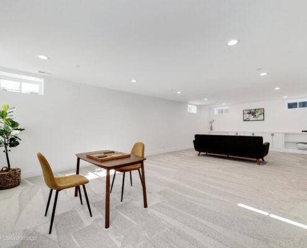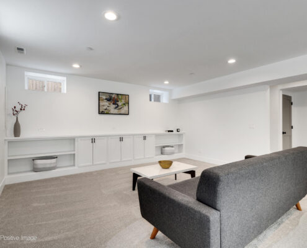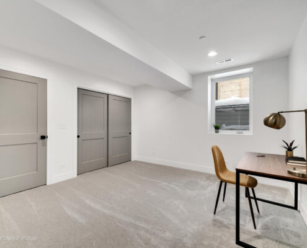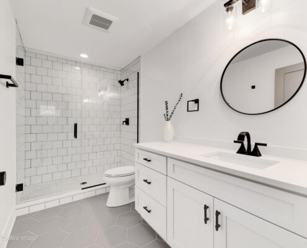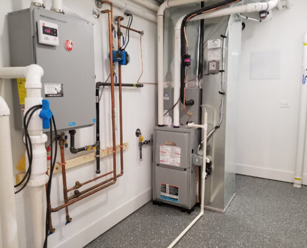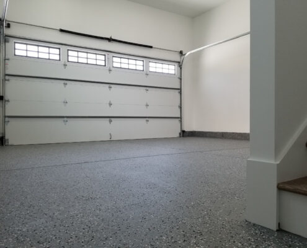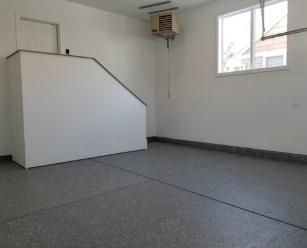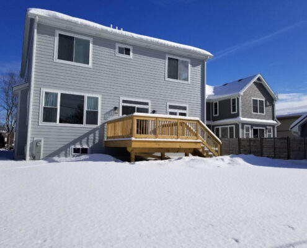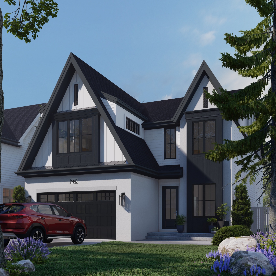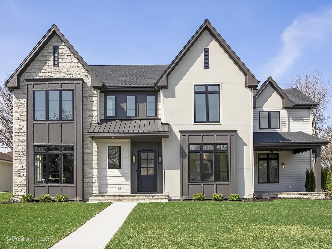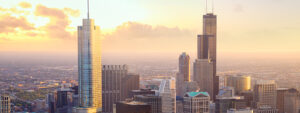Overview
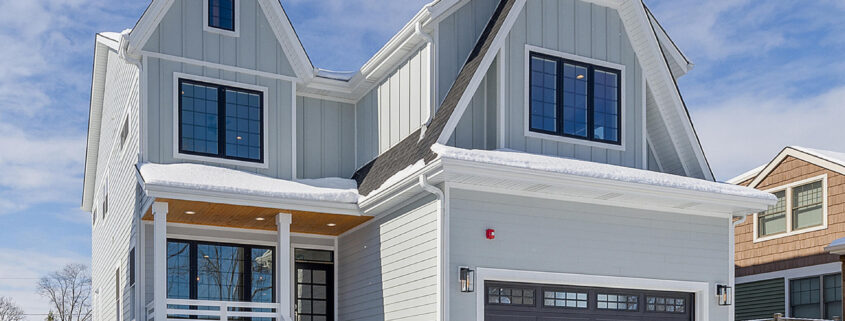
3908 Rose Ave
Western Springs, IL 60558
Western Springs, IL 60558

SPG Chicago presents 3908 Rose Ave Western Springs, an upgraded new construction home which is available for immediate occupancy!
SPG has teamed up with joint venture partners Accretive Properties & HD One Construction as well as strategic partners Paul Bilek [Interior Architecture & Construction Detailing] & Synergy Design Group [Architectural Drawings] to produce a home with its own signature style and high efficiency in the desirable Old Town neighborhood of Western Springs.
The property is available for guided tours by appointment. Unbeatable value for new construction in an area with sales in the millions. Full Specs below the video.
Click here for IMMERSIVE 3D and virtually walk through [powered by Matterport]
WATCH VIDEO:
Layout & Highlights:
- Professional Interior & Exterior Design with custom trim/finish details & built-in features
- Incredible value for upgraded new construction [Closed sales 995K-1.8M]
- Elevated Interior lot with partial views to Sereda Park [Play ground & ball fields]
- 9′ ceilings on main & 2nd levels
- Window configuration will bring in lots of natural light
- Floor plan designed for daily living and entertaining
- Open concept kitchen & family room
- Living areas overlook backyard
- Separate dining room [Custom ceiling detail]
- Butler’s pantry [Cabinets, backsplash, shelving, beverage fridge, & quartz counters]
- 4 bedrooms on 2nd level with 5th in the full finished basement
- 4.1 baths | 4 full baths, with powder room on main level
- Designer master suite with master bath and 10 x 7 walk-in closet
- En Suite
- Mud room [access from attached 2-car garage with built-in storage, utility sink]
- Full & finished basement with full bath, 5th bedroom , recreation & family room space with built-in, mechanicals & storage (bedroom can be used as office, play room, work out room, etc)
- Rear deck [10 x 13]
- Covered front porch [tongue & groove wood ceiling]
- Access to top schools, parks, Metra, public pool and all that the village of Western Springs offers
Project Specs
General
- Experienced design/build team with vast portfolio of completed projects
- Conforms to International Energy Conservation Code specifications
- Built per approved architectural & civil engineering plans via building permit
- Upgraded & Energy Star rated materials
Exterior
- James Hardie cement backed Lap Siding [Light Mist with Arctic White board & batten accents]
- Timberline HD Architectural 30-year shingles [Charcoal]
- Energy Star & Certified NFRC Certified double hung windows [Low-E, Argon Fill, Double Glazing]
- Covered Front porch [concrete] and stained bead board ceiling
- Rear deck [10 x13 treated wood]
- Footings, foundation walls, slabs, with steel reinforcement
- Foundation footing, 20″ wide & 10″ thick
- 1″ rigid board insulation on exterior foundation wall
- 2″ rigid board [R-10] under basement slab
- 4″ concrete basement & garage slab [4″ stone bedding, 6mil vapor barrier & wire mesh]
- 4″ concrete driveway & walkway [4″ stone bedding, 6mil vapor barrier & wire mesh]
- Drywell to absorb excess rain water [below grade, south/rear yard]
- Window wells with grated covers
- High R-Value insulated carriage-style garage door with insulated windows
- Epoxy garage floor
- 80,000 BTU Garage heater [gas] with thermostat
- High R-Value insulated carriage-style stamped garage door with insulated windows
- Lift Master wall-mount opener [Quiet operation with WIFI connectivity]
- 220v outlet [roughed-in] for electric vehicle, car lift, etc.
Systems & Mechanicals
- New Water Service line [Copper from both village and into the home]
- Rheem High efficient TANKLESS hot water heater [Gas]
- 2 separate Rheem High efficient HVAC systems with fresh air intake/damper
- 2 Aprilaire Humidifiers
- 200 AMP Electrical Service (Underground)
- Fire Sprinkler system
- Radon gas mitigation system
- Drain tile [exterior] & sump pump
- Ejector pump & overhead sewer
- Insulation R-values to the 2015 IECC requirements
- Gas service for cooking, dryer, fireplace & hot water heater
Interior
- 9’ foot ceilings [main level & 2nd level]
- Fireplace [Heat & Glo gas start/gas log unit with remote]
- Fireplace facade & mantel [Custom built on site with quartz facade]
- 2-panel recessed doors [Solid Core]
- Clean-look trim carpentry [flat/square trim profile for baseboards, window & door casing]
- Oak stair treads with metal balusters [built & stained on site]
- 3.25″ inch Oak hardwood floors on main level, stair cases, hallways & master [finished on site]
- Rustic Beige floor stain [applied on site]
- Carpet in beds #1, #2, #3 & basement
- Stylish light fixtures & hardware [Black]
- Recessed & under-mount lighting
- Custom interior painting [Doors and trim sprayed]
- MSI Quartz counters throughout [Arctic White]
- Fresh tile designs throughout
- Shaker “soft-close” cabinets [Pure white & Millennium Blue]
- Oversized Island with quartz counter and plenty of cabinet storage
- Butler’s pantry [Custom designed with cabinets, quartz counters, full marble tile, beverage fridge]
- Bosch appliances [Fridge, wall mount double oven, 36″ cooktop, dish washer, Sharp microwave]
- Full Finished basement with 5th bedroom, 4th full bath, Rec room, storage & mechanical room
- Egress window [basement bedroom & Rec Room]
- 2nd level laundry room with full cabinets, sink, and marble back splash
- Master suite with large walk in closet, closet organizer system, recessed & sconce lights, hardwoods
- Designer master bath with separate shower, free standing tub, tempered glass door, dual vanity with custom mirror & water closet
- En suite bathroom [connected to bedroom 3]
- 3rd full bath on 2nd level for bedrooms 1 & 2
- Powder room on main level [Full tile wall, walnut counter, brushed brass wall-mount fixture]
- Mud room with access from attached garage [Custom bench, slop sink, closet, tile]
- Recessed lights and ceiling fan in all bedrooms
Location Benefits
- Great “in town”neighborhood feel with access to many resources
- Sereda Park location [Playground, soccer & baseball fields at your door step!]
- Public pool & Theatre of Western Springs [performing arts] just blocks away
- 0.4 Miles to John Laidlaw Elementary school and Laidlaw Park!
- Just 1 mile to Downtown Western Springs & Metra with service to Union Station
- 4 minute drive, 5 minute bike ride & 20 minute walk to downtown & train
- Quick access to I-294
- Neighboring La Grange, Hinsdale & Oak Brook provide an abundance of shopping/retail
- Whole Foods and Trader Joes nearby
Photo Gallery
Map
Nearby
Find Out More
