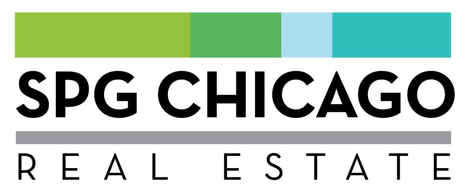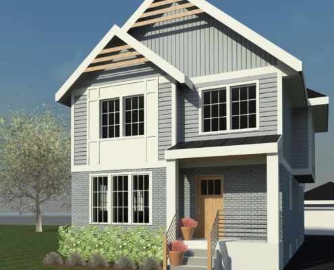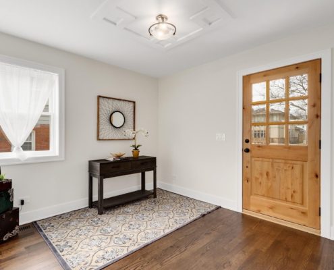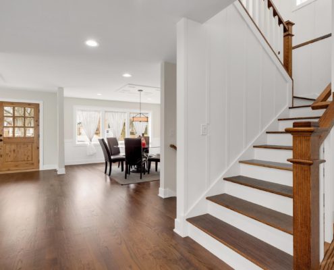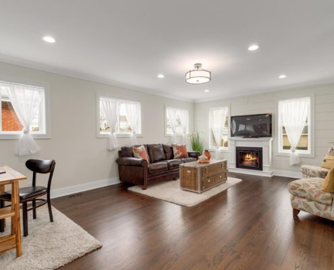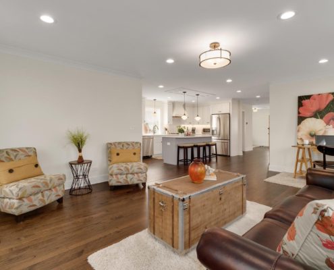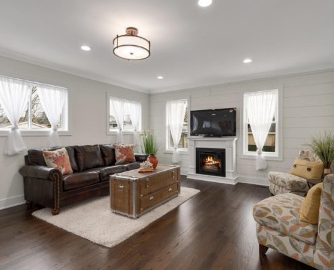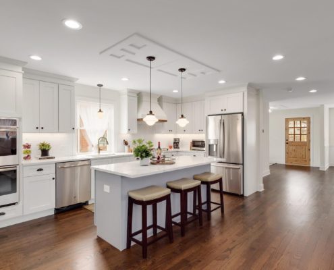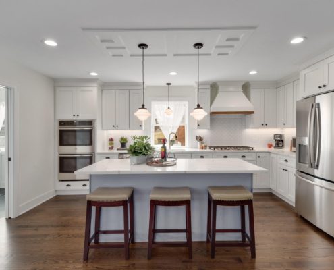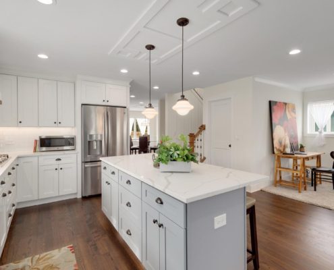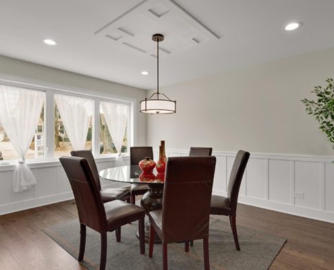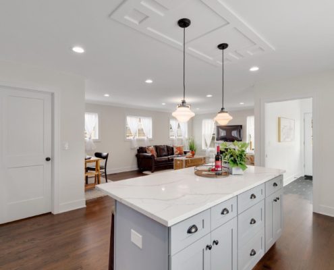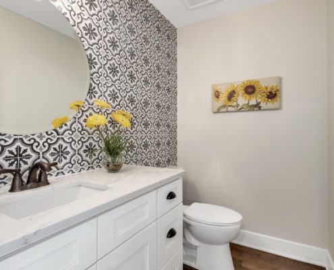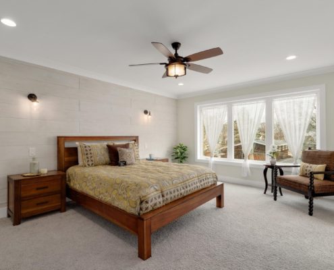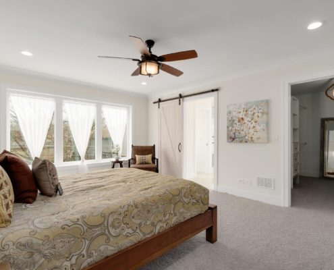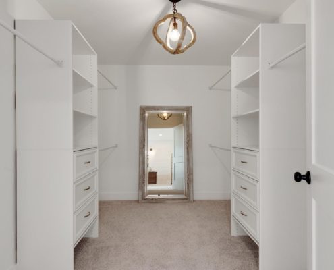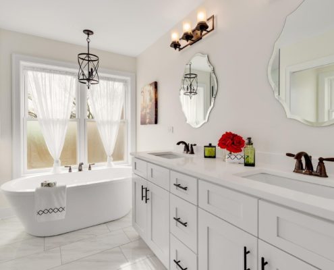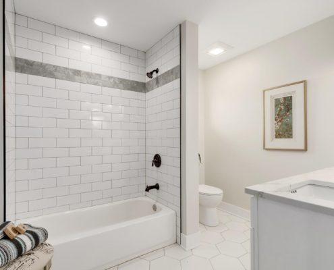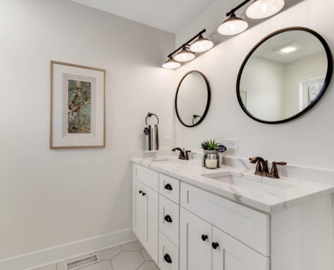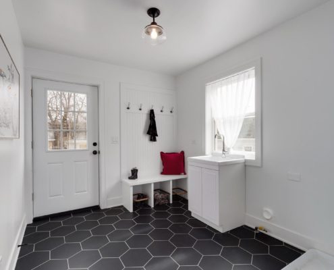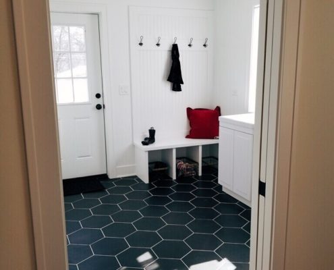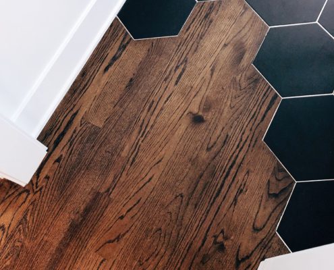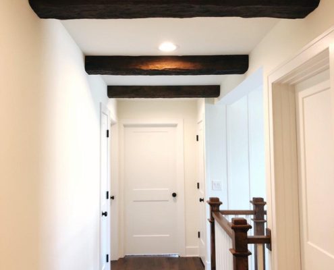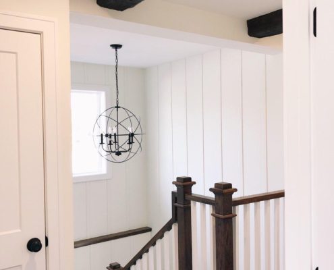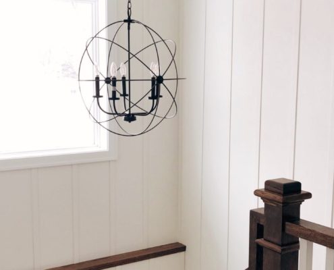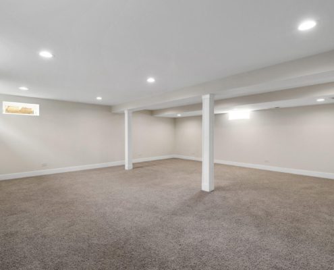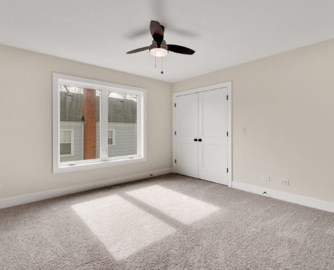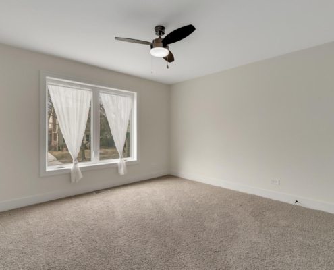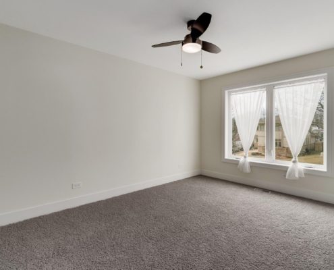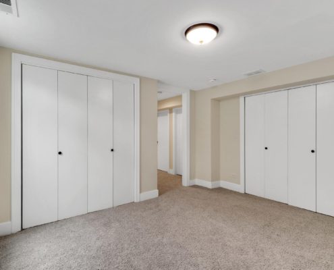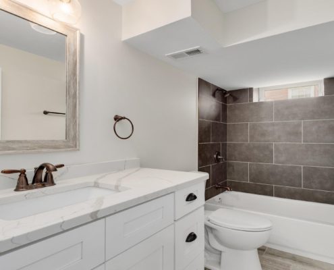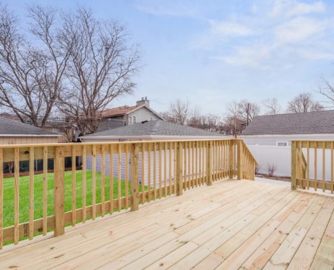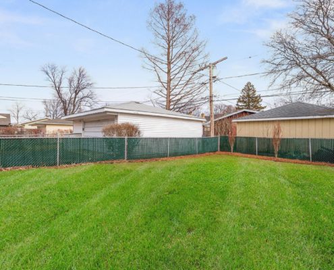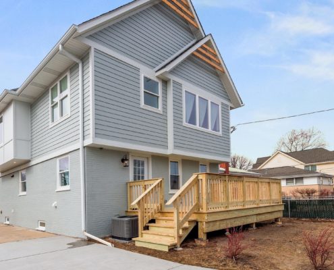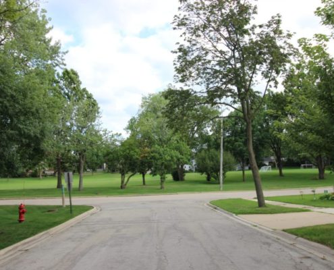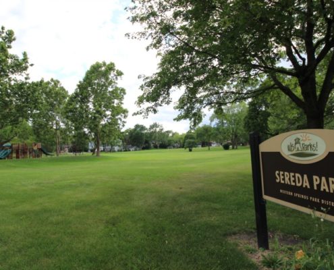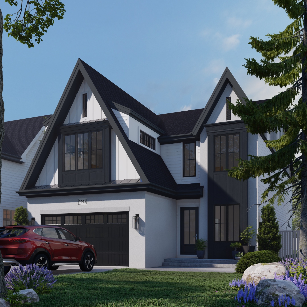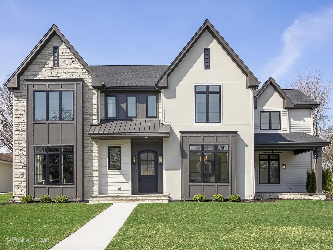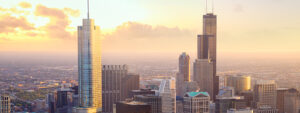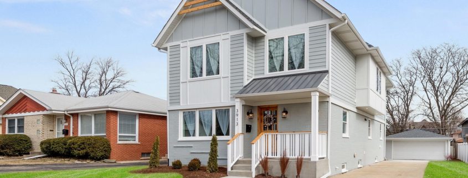
Western Springs, IL 60558

Standard Properties Group | SPG Chicago presents: 3913 Rose Ave, Western Springs.
Completely gutted to the shell, the existing 1 story ranch has been expanded with a new 2nd story addition and tastefully re-designed by an experienced building & design team. Conveniently located just steps from Sereda Park, the home features interior & exterior design elements that give the home its own signature look, while being competitively priced vs. new construction homes.
VIRTUALLY WALK THROUGH VIA IMMERSIVE 3D TOUR – CLICK HERE
KEY FEATURES
- Professional Interior & Exterior Design
- Custom home look with modern trim detailing and quality finish carpentry
- 4 Bedroom 3 ½ bath home with full finished basement
- Ideal layout for daily living & entertaining
- Professional landscaping
- Smart home features with high energy efficient windows and systems
- Steps to Sereda Park
- 1 mile to Western Springs Metra & Down Town
- Easy access to I-294
- Comparable to new construction, without the price tag or tax bill
- Highly rated Joh Laidlaw Elementary, McClure Junior High, and Lyons Township HS
CONFIGURATION
2-story home with 4+1 Bedrooms, 3.1 Baths & full finished basement
- 4 Bedrooms (above grade on 2nd level)
- 5th Bedroom in basement (with egress window)
- Powder room ½ bath main level
- Master bath (Private 2nd level)
- Hallway Full Bath (2nd level)
- Full Bath (basement)
LAYOUT HIGHLIGHTS
- Inviting front porch and spacious foyer entry
- Separate dining room (Flexible usage option as formal living room)
- Open kitchen/living room (Can be configured to accommodate table, booth, bar cart)
- Mudroom/laundry room combo (rear entry/adjacent to kitchen with pocket door)
- Oversized rear deck for entertaining
- Full finished basement with family room/play space, full bath, 5th bedroom, mechanical room & storage closets
SCOPE OF CONSTRUCTION
Complete Interior & Exterior redevelopment with new 2nd story addition
New open-web trusses, framing, insulation, drywall, flooring, trim, fixtures (complete gut to the shell with complete floor plan redesign)
Built to 2012 Energy code specifications with approved permits & plans
Steel Beam Support
New 200 amp electrical service
New copper, PVC, & cast iron plumbing
New ejector pit/overhead sewer/sump pump
New Energy Star rated Climate Guard casement & sliding windows (Low-E)
New James Hardie “Light Mist” Cement-backed siding (on 2nd story)
New roof & architectural asphalt 30-year shingles
New High Energy Efficient direct vent furnace (Rheem Energy Star Rated)
New High Energy Efficient Hot Water Heater (Rheem Energy Star Rated)
New Generalaire Humidifier
New 17 x 9 rear deck
New 11 x 4 concrete front porch
Renovated 2 car garage
Professional landscaping
ADDITIONAL FEATURES
ALL NEW:
Cedar wood exterior trim accents
Upgraded solid wood front door with glass grid
Oak hardwood flooring throughout main level & hallways
Oak stair case with pendant lighting & volume ceiling
Quartz counter tops throughout
LED recessed, undermount, sconce & pendant lighting
Custom millwork & trim carpentry finishes including:
- Custom built-in hood
- Shiplap accent walls
- Staircase with lathe trim detailing
- Cement tile accent wall
- Decorative beams
- Ceiling medallions
- Crown molding
- Wood window casings
- Modern trim profile
- 2-panel doors
ADDITIONAL FEATURES CONTINUED:
Master bedroom featuring:
- White-washed wood panel accent wall
- Bedside reading sconces
- Spacious walk-in-closet with shelving/drawer system
- Recessed lighting & ceiling fan
Master Bathroom featuring:
- Sliding Barn door
- Free standing modern bath tub
- Separate shower with tempered glass door and quartz bench
- Low maintenance marble-look porcelain
- Water closet with pocket door
- Stylish fixtures & mirrors
- View to Sereda park
Stylish tile designs (Hexagons, scalloped, subway, marble accent band & large 12 x 24)
Delta & Moen fixtures
Custom painting
KITCHEN FEATURES
Custom made on-site, built-in hood
Subway tile back splash with scalloped tile inlay behind cooktop
Quartz “Calacatta classic” counter tops (marble-look without the maintenance)
42” White shaker cabinets with “soft close” feature & crown molding
Walk-in-pantry
Quartz island
Oak hardwood flooring
GE Profile stainless steel appliances featuring:
- Wall-Mount double oven
- 36” 5-burner cook-top
- Bottom-freezer refrigerator
- Microwave
Pendant, LED recessed & LED under mount lighting
Garbage disposal
Under mount stainless steel sink
