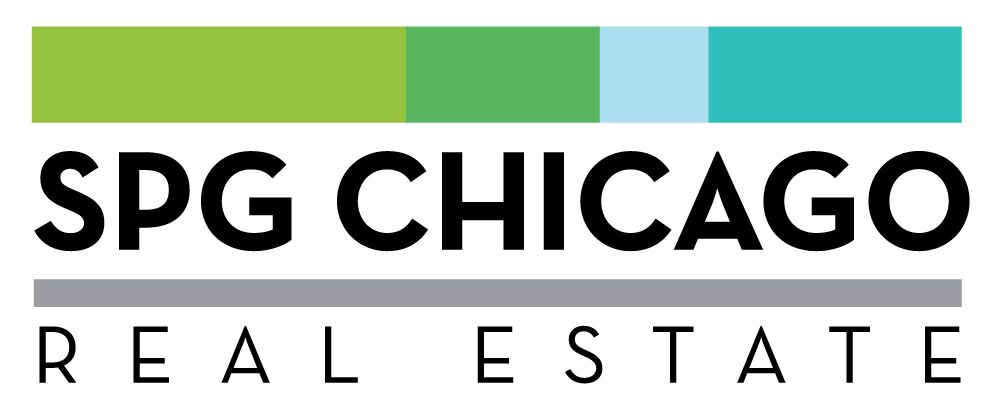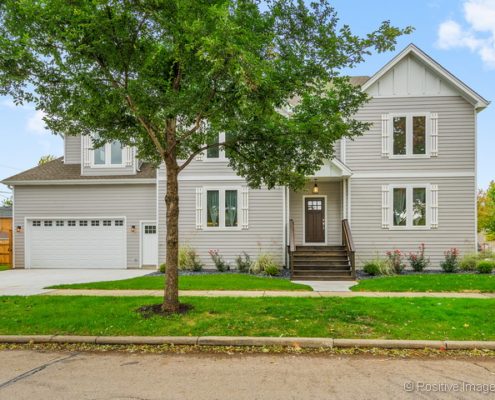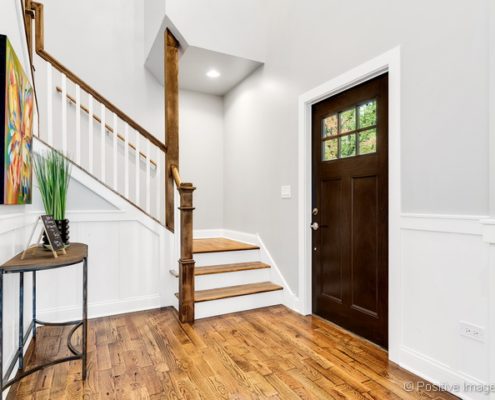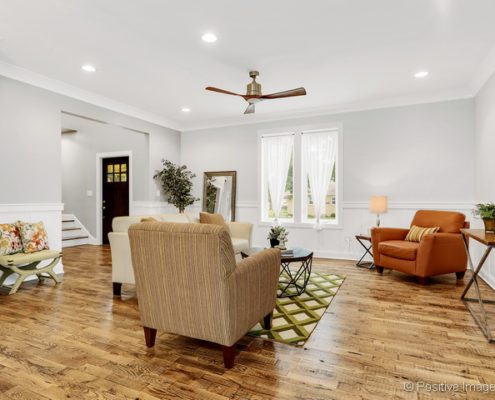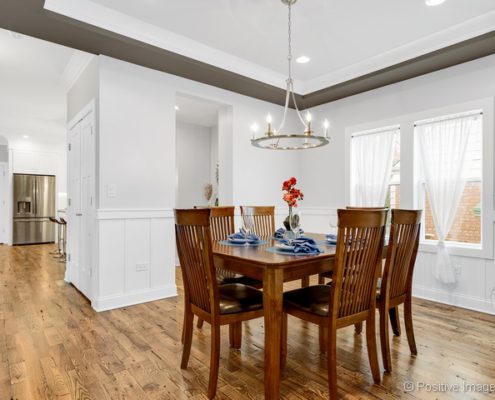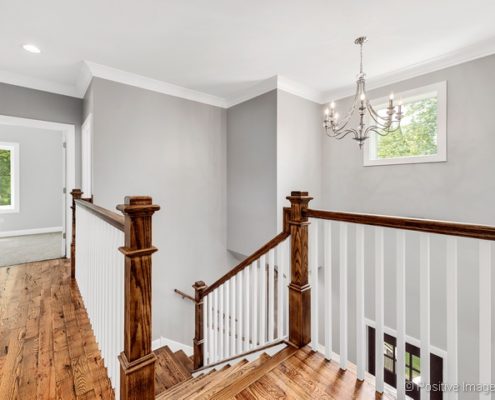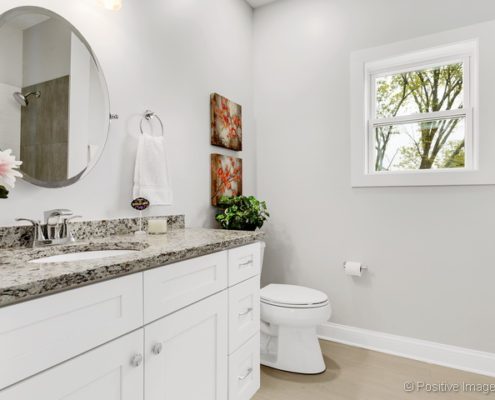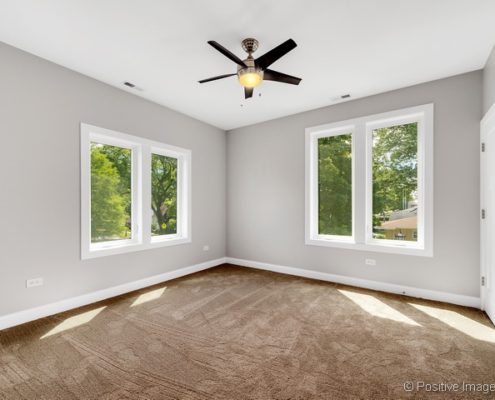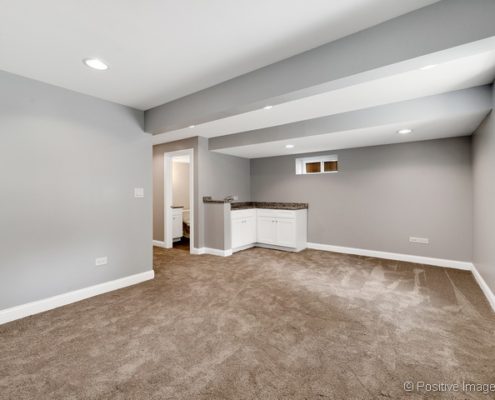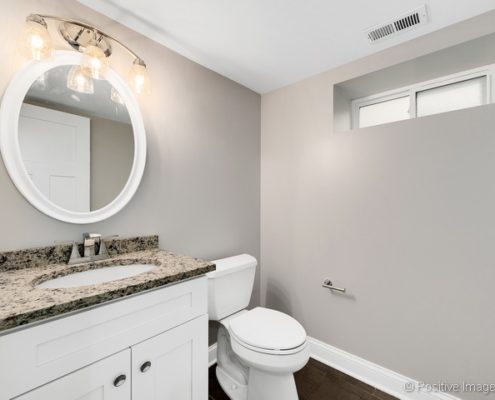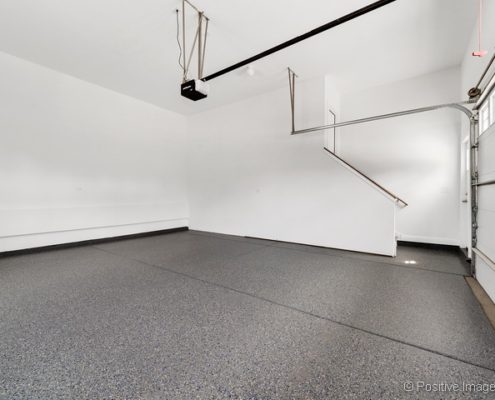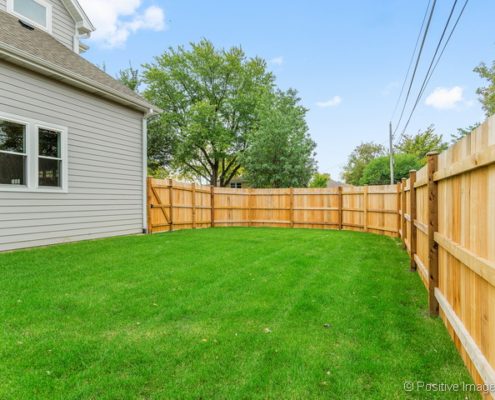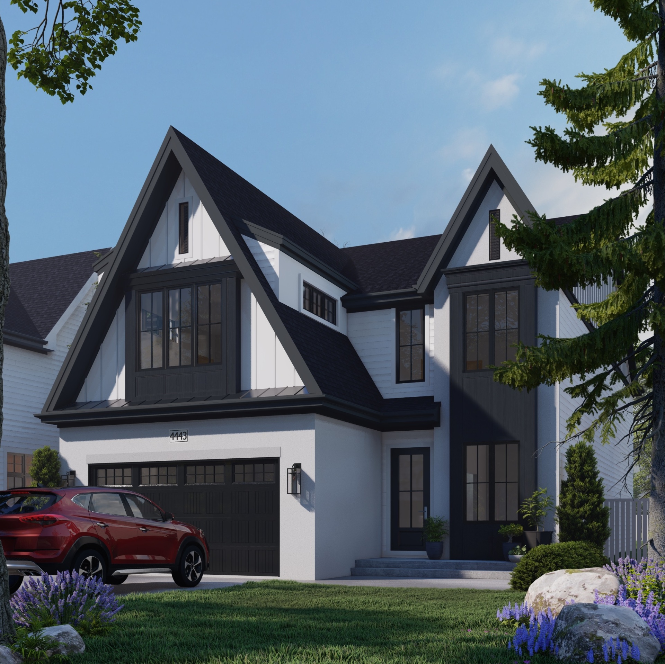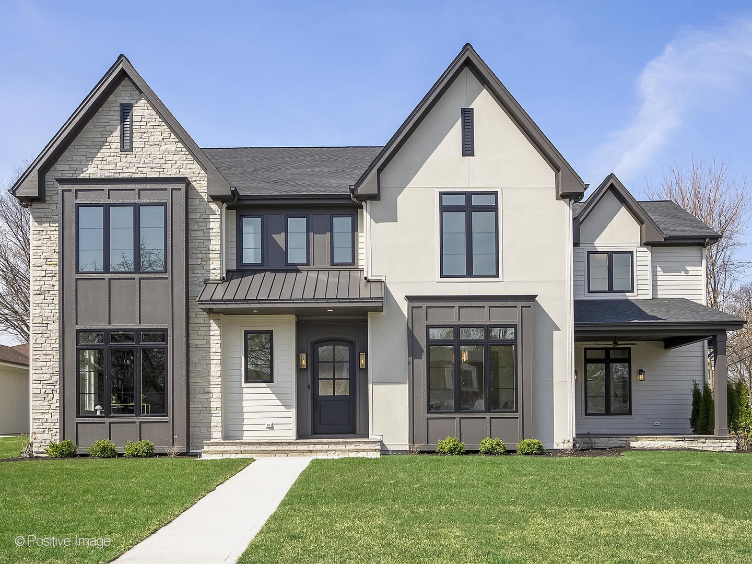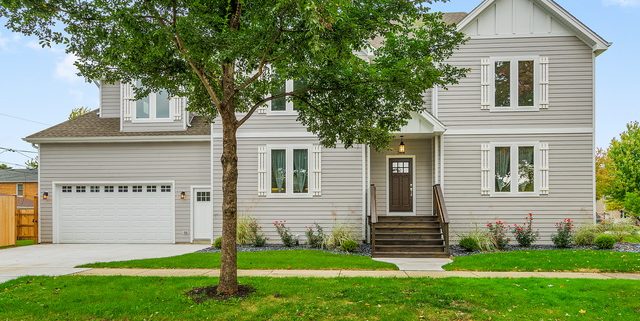
La Grange, IL 60525

*Closed & Funded* Standard Properties Group & Arnold Wesley Development present 744 6th Ave in La Grange!
Stylish & Sophisticated NEW CONSTRUCTION in LA GRANGE w/fenced yard offers incredible value, access to TOP RATED SCHOOLS, easy access to transportation, public parks, shopping, dining, & entertainment. Only 1.3 miles to La Grange Train station. This amazing 2-story home speaks to today’s modern buyer: Craftsman-style trim finishes, “reclaimed-finish” Oak hardwood floors, natural stone counters, 9′ ceilings & dramatic foyer w/ volume ceiling. Spacious Kitchen w/Island, canned, under-mount & pendant lighting, 42″ white cabinets w/ soft-close doors, Stainless GE appliances w/ double oven, Zephyer hood, & Sharp cabinet/pull-out microwave drawer. Separate dining w/ butler’s pantry. Massive master suite w/ vaulted ceiling, huge walk-in-closet, & luxury bathroom. Attached 2 car garage w/ mudroom entry. 4 beds & laundry on 2nd level. Main level Guest bed/Office & full bath. Finished basement w/ wet bar, bath & ample storage. James Hardie siding, Low-E windows. Tankless hot water heater….see full Specs below! To learn more about the developer visit www.arnoldwesley.com
Click here to view construction pictures of 744 6th Ave La Grange
744 6th Specifications:
Complete demolition of original Cape Cod home – Original poured foundation saved and expanded with new foundation and crawl space – NEW CONSTRUCTION erected over enlarged footprint featuring:
- Built to Energy Code specifications with approved architectural plans
- Total of 5 bedrooms and 3 ½ baths
- James Hardie Board Cement Back Siding
- Timberline HD Architectural Shingles
- Energy Star & Certified NFRC Certified casement windows (Low-E, Argon Fill – Double Glazing)
- Lapolla Industries Foam-Lok 2000-4G Closed Cell Spray Polyurethane Insulation *In Crawl Space & Basement
- 200 AMP Electrical Service
- Rhem High efficient HVAC system & Aprilaire 700 Humidifier
- Rhem Eco-Sense tank-less hot water heater
- Sump pump, Drain tile, ejector pit & overhead sewer for ultimate flood protection
- Digital WIFI touch screen thermostat
- 12 foot ceilings in 2 car garage
- 9 foot ceilings on main level & 2nd level
- Volume ceilings in foyer entry
- Separate dining room with Butler’s pantry
- 3-Panel Craftsman style doors
- Craftsman style front door
- Oak stair case (up and down) with wood spindles and white risers
- Recessed, canned, pendant & under mount lighting
- Upgraded light fixtures
- Craftsman-style trim carpentry finishes throughout
- Wood window casing and crown molding
- Custom interior painting
- Mudroom with bench storage and access to garage
- Natural stone counters throughout
- Stylish tile designs throughout
- 25 inch Oak hardwood floors on main level, stair cases, and hallways “Reclaimed Look” finish
- Natural stone Island kitchen with glass tile back splash, 42” soft-close white cabinets, GE Stainless Steel appliances including double oven, Zephyer Hood, and Sharp cabinet/pull-out microwave
- Stainless Steel under mount Sink
- Full Finished basement with ½ bath, wet bar, recreation room, bonus room, crawl storage, closet storage, & deep window wells for egres
- Main level full bath and guest bedroom/5th bed or Den/Office
- 4 bedrooms & 2 full baths on 2nd level
- 2nd level laundry room
- Master suite with large walk in closet, vaulted ceilings, canned lighting, and spacious master bath
- Master bath with separate shower, tempered glass door, Kohler fixtures, dual vanity, water closet, & linen closet
- Ceiling fan in all bedrooms and family room
- Lots of storage, especially in new crawl space (dry)
- Fenced side-yard
- Professionally landscaped
- New concrete drive way and front side walk
